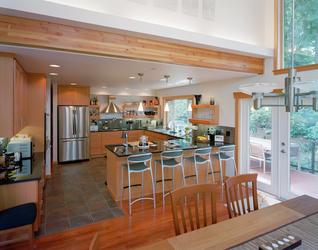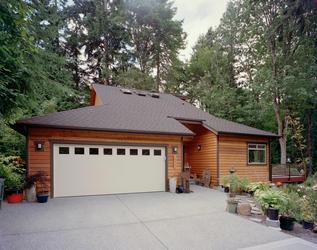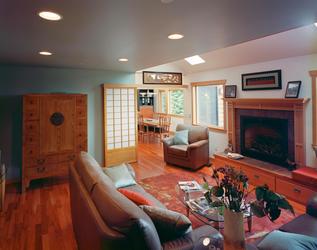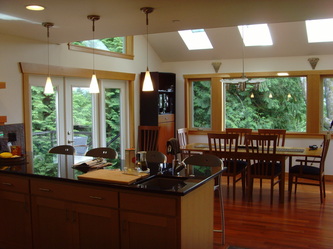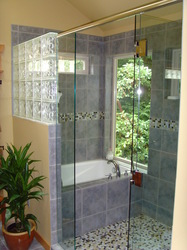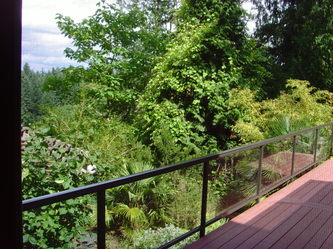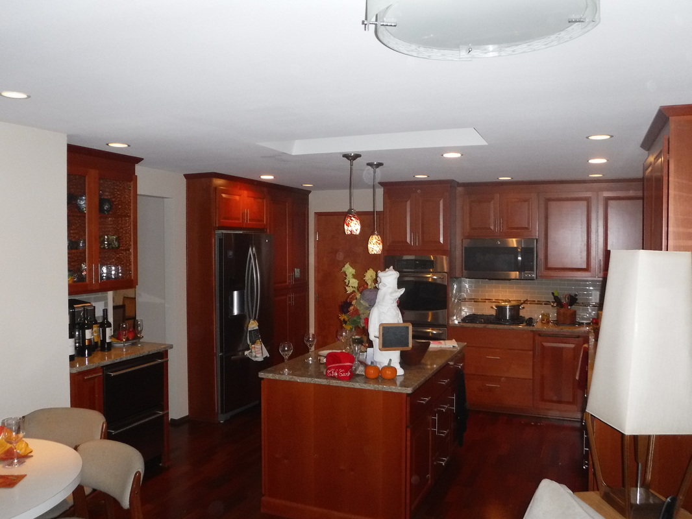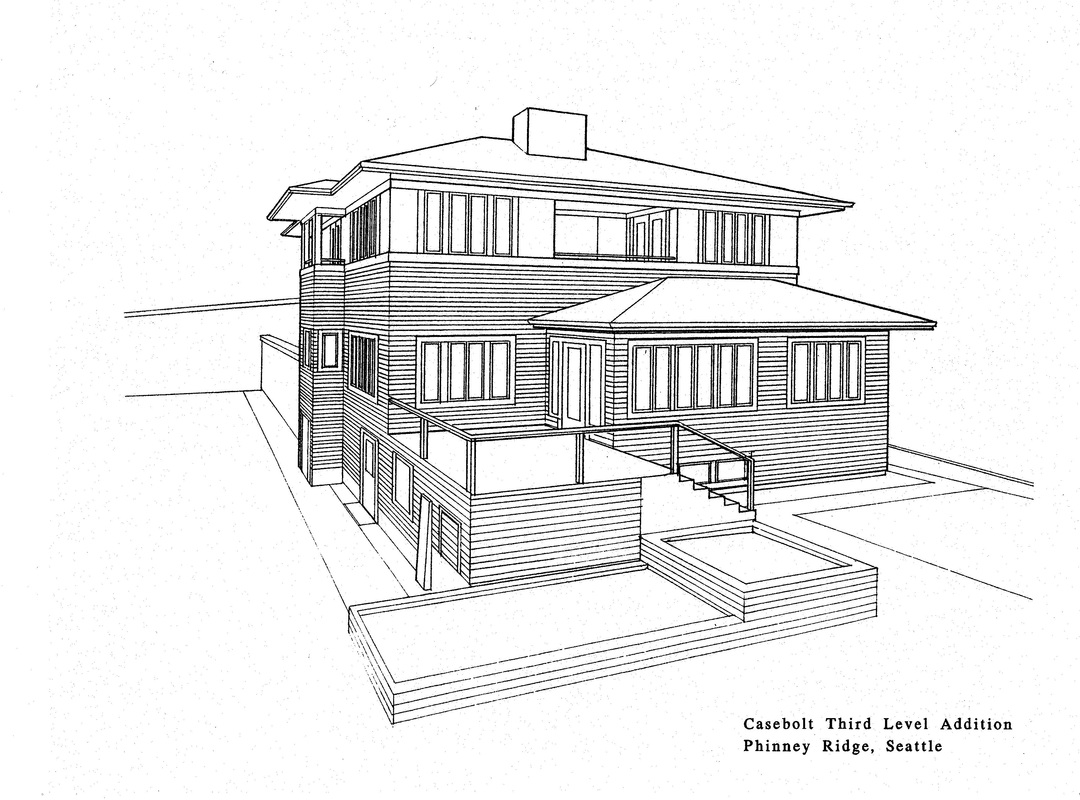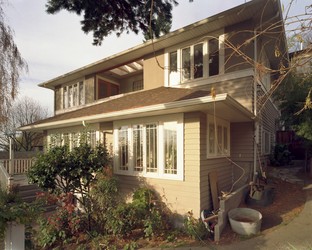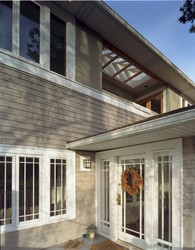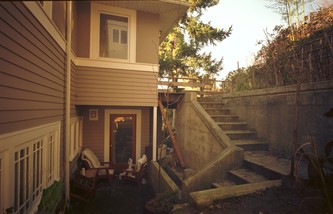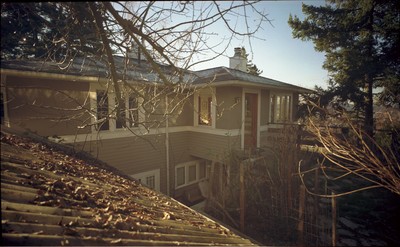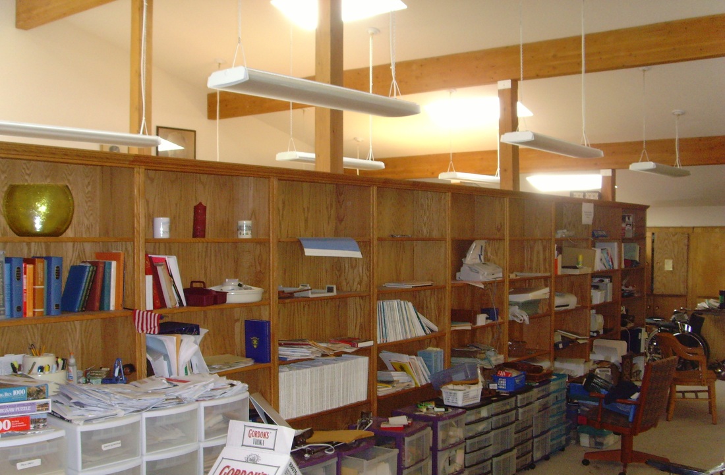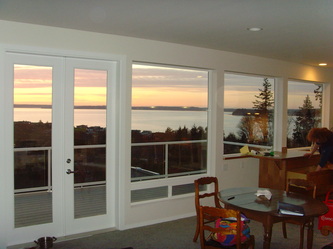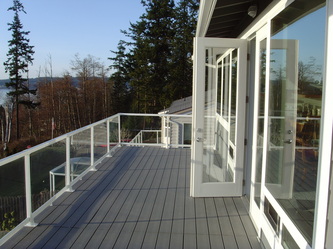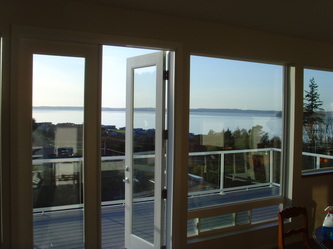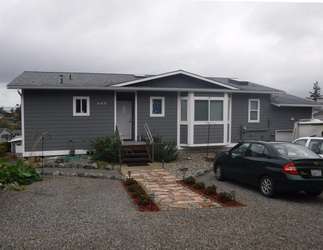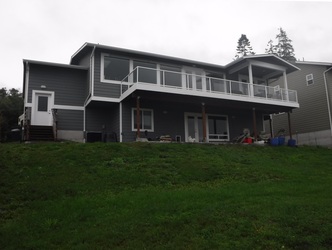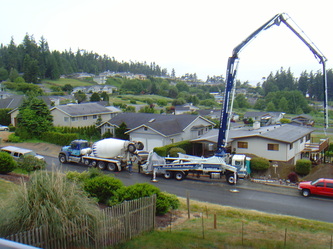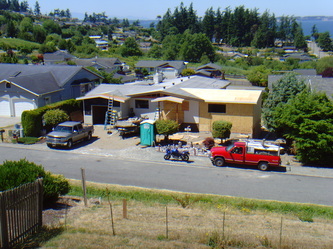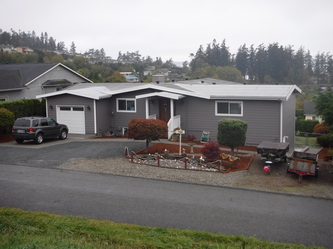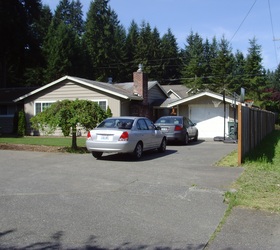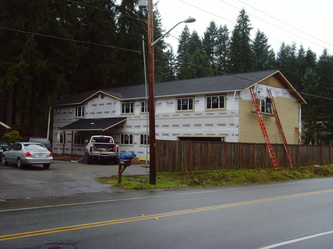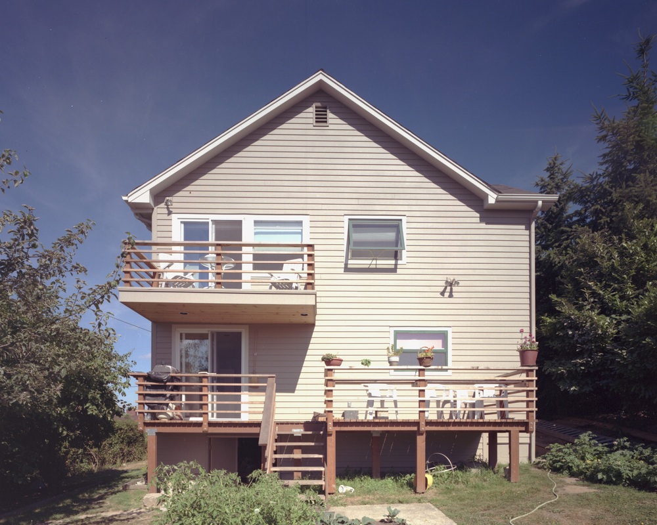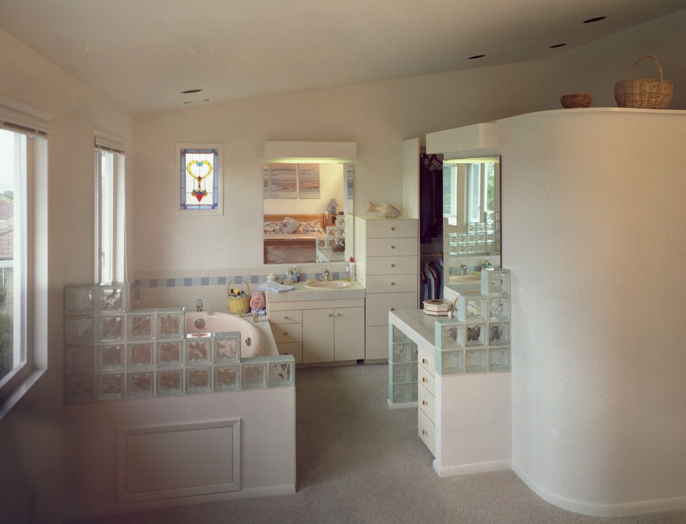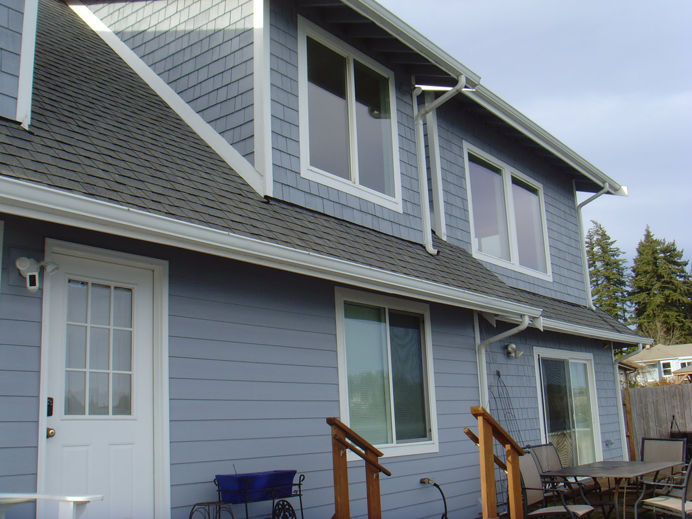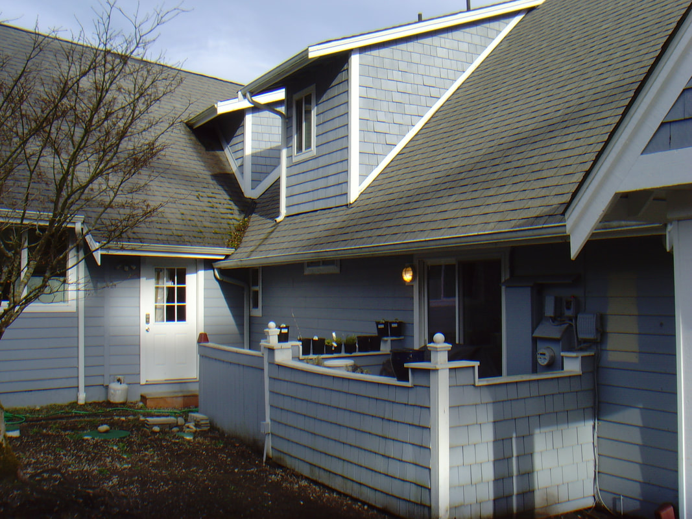RESIDENTIAL PROJECTS
We have designed many residential projects. the following are a few examples
To contact us by e-mail us at: ropheim1@gmail.com or to call us (206) 356-1172
Private Residence - Kenmore, Washington
Located on a large mature landscaped hilltop - this custom designed house works with its surroundings to provide many wonderful views. Above are images of: the eating area looking into the kitchen, the front of the house, and the living room.
The photographs above include: the kitchen looking out at eating area, the shower, and the deck looking out at the view.
Kitchen remodel and expansion - Kenmore, Washington
This kitchen remodel was completed for a gourmet cook! A number of options for the client were looked at to remodel their mid-sixties kitchen. We looked at expanding: the existing footprint outward, into the existing garage, and into the existing dining room area. The client opted to keep the kitchen in the existing location, expanding it a bit into a seating area. This kitchen includes: a bay window at the sink, and island with may pull out drawers, under cabinet lighting, and granite counter-tops.
Private Residence - Phinney Ridge - Seattle, Washington
A complex third level addition and partial basement dig-out. The addition of the new third floor includes: a master bedroom suite, a master bathroom, a private living room, and two private decks - which look out to urban views. The addition to the basement includes two additional bedrooms and a bathroom. A new stair has been added to the rear of the house. The design is done in the style of the Chicago School Style - which ties into the style of the existing house. A stucco horizontal band circles the second floor and includes the top and bottom of the windows.
Senior House Addition and Remodel - Kenmore, Washington
A custom residential 1,400 square foot library with nature lighting was added on to a house for a retired woman with an interest in genealogy. This addition and remodel project also included adding: a sun-room, a two bedroom wing with accessible bathroom, remodeling the kitchen (to accessible - see our accessible section where this project is shown).
New House With Sweeping View - Camano Island
A 2,600 square foot two story house. It was built on a re-used: existing foundation, existing septic tank, existing water meter and existing electrical vault. The view looks out to the West to capture the north end of Whidbey Island and Puget Sound. On the second floor there are spacious rooms with a 9-foot tall ceiling. The tall ceiling combines with with large 8 foot tall windows wrapping the main room and accentuating the panoramic view of the Puget Sound!
House Addition and Remodel - Camano Island
The Clients wanted to add a master bedroom suite, move the existing entrance to the front of the house, enclose the existing carport and rework the two small existing bedrooms into a new entry and a single larger guest room.
The obvious location for a new master bedroom was on the right-hand side (as shown in the photographs above). The front two bedrooms were remodeled into one bedroom and and entrance hall and additional space for the new master bedroom and master bathroom. The existing carport was converted into a garage.
The obvious location for a new master bedroom was on the right-hand side (as shown in the photographs above). The front two bedrooms were remodeled into one bedroom and and entrance hall and additional space for the new master bedroom and master bathroom. The existing carport was converted into a garage.
Arts and Crafts House - Major House Addition and Remodel - City of Sammamish
A major remodel and addition in the City of Sammamish. An existing 1,700 square foot rambler was remodeled. An addition of 2,625 square feet creating a 4,325 square foot arts-and-crafts style house. The house includes: six bedrooms including a master bedroom suite, a large bonus room, a two story living room with an overhanging hall space above, office, a large kitchen and dining room space, a pantry, four bathrooms, and a two car garage.
Master Bedroom and Bathroom Addition - Queen Anne Hill - Seattle
This project added a partial second floor to an old farm house built around 1905 that already had an addition done in the 1920's. This addition included: a master-bedroom, a master-bathroom, a deck, and a new stairway to access the new third level. Sweeping views of Magnolia, Ballard, and the University District were gained by this addition and the placement of the new deck and windows.
Master Suite Remodel - Ballard - Seattle
This project combined two small existing bedrooms into one master bedroom suite. A new master suite included: a bay window, a large Jacuzzi type jetted tube, a dressing table / make-up table, and a walk-in closet open to the new raised ceiling.
House Remodel and Addition - Seattle - Northgate Area
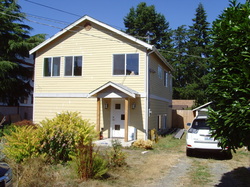
This is a remodel and addition project in the Northgate area of Seattle that Robert Opheim Architect designed. The existing house was lifted up 3 to 4 feet and there was a substantial addition to match the existing house. This addition allowed for the changing needs of the family home.
|
Poulsbo house remodel.
This is a first floor level remodel of a waterfront house that was built in three time periods. The first phase was as a summer cabin - with kitchen, bathroom, and a bedroom on the second floor; the second phase - years later, added a large living room. The third phase years latter, added: a garage, a master-bedroom, guest bedroom, offices, bathrooms etc. All of the main level - floor heights were different heights. These heights were only 7 1/2 to 12 1/2 inches different in height - but created a major trip hazard. Part of this project was to level the main floor and in doing so raise the window and door headers in those areas. This site is in construction at this time |
|
