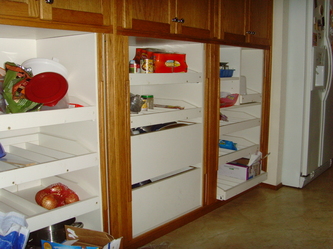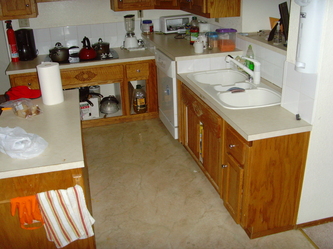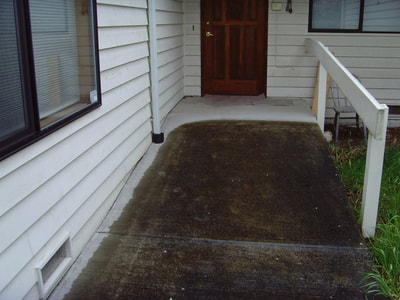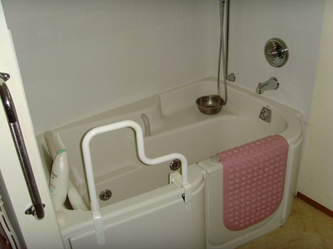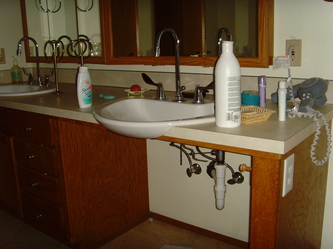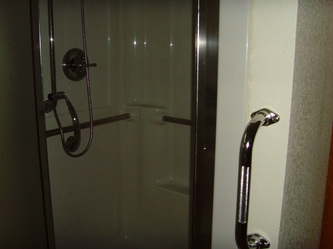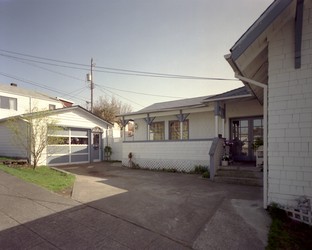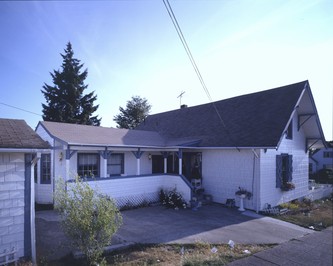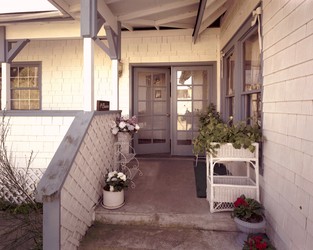ACCESSIBILITY - SPECIAL NEEDS PROJECTS AND ELEMENTS
To contact us call (206) 356-1172 or to e-mail us at: ropheim1@gmail.com
Wheelchair access and fall protection can help keep someone live in their house longer.
Trip-and-fall scenarios are a common cause for broken hips and other health issues. The most common places for trip-and-fall injuries are: stairways without solid handrails that are the right size for the hand-grip, loose carpets at doors and kitchens, slippery floor surfaces when they get wet, and uneven walking surfaces where toes can catch on edges causing falls. I went through this with both of my parents.
Built environment features to help with these issues include: handrails and grab-bars in the bathroom - next to the toilet, tub, and showers; appropriate handrails on all stairs - inside and outside; replace sliding glass doors with swinging doors, and install flat concrete walkways and ramps.
Senior Limited Mobility Remodel and Addition - Kenmore, Washington
This client was mobility impaired and used a manual wheelchair and a walker.
The photographs above show: lowered pull-out cabinets, lowered kitchen cabinets, a large roll-in or walk-in linen closet, and a ramp up to the front door.
The photographs above show: lowered pull-out cabinets, lowered kitchen cabinets, a large roll-in or walk-in linen closet, and a ramp up to the front door.
The photographs above show: a specialty tub with a door, a roll under sink, and a specially accessible shower stall.
This project was a large 3,000 square foot addition and remodel. Added rooms included: two accessible bedrooms, an accessible bathroom, a remodel kitchen with lowered cabinets, a sun-room, and a library. This individual's life found her transitioning from the use of a cane to that of a walker and finally to a wheelchair. This remodel allowed my client to remain in her home and avoid moving into an assisted living environment.
McKinney / Taylor Emergency Addition - West Seattle
This West Seattle project was an emergency addition for a young man who was injured in an automobile accident. He was made partially quadriplegic from the accident. He used an electric wheelchair - which takes more width and has a larger turning radius than a manual wheelchair.
Shown in the photographs above is the new accessibility entry ramp with covered roof. Double doors with lever door handles access a new entry foyer inside the addition.
This project includes: a special accessible bathroom allowing for assisted bathing, a large bedroom, an accessible covered access ramp which connects to the existing house at an entry foyer / hall. This addition allowed the young man to live at home with his family - rather than living in an assisted living environment.
In 1993 this project was entered in a national accessibility design competition sponsored by Rhode Island Housing and Mortgage Finance Corporation. This project won First Place for "Best Access and Egress Improvement."
What was liked especially about this project was that it exemplified the concept of "Universal Design." This addition works for everyone!
The same concepts of "Universal Design" and fitting an addition in with the existing structure hold true today. Many accessibility modifications and additions are made as patches - rather than universal modifications that will work for anyone.
