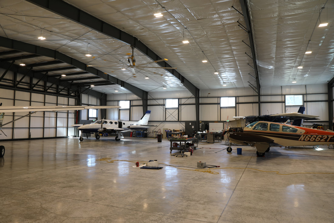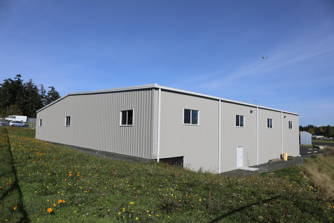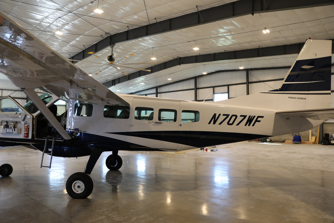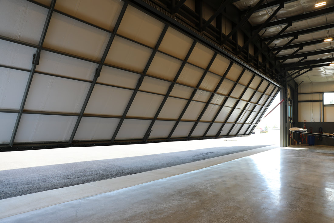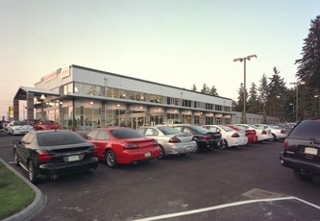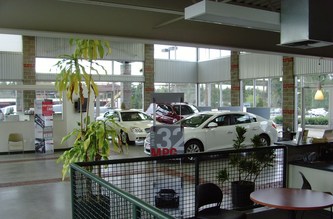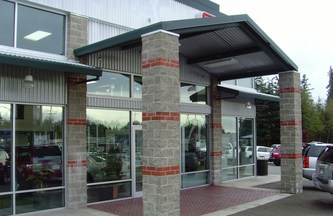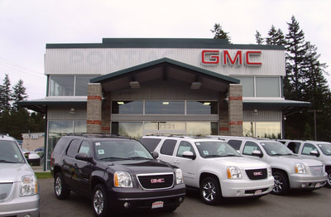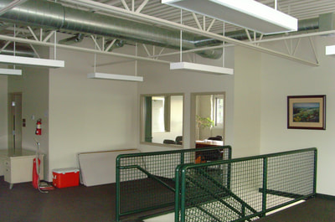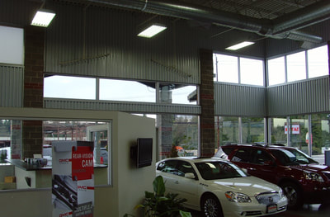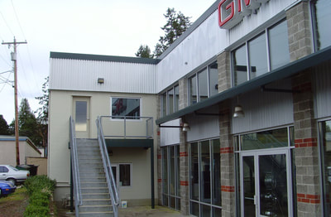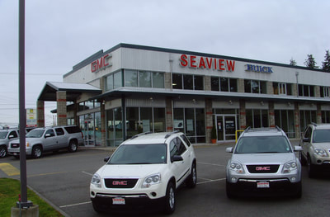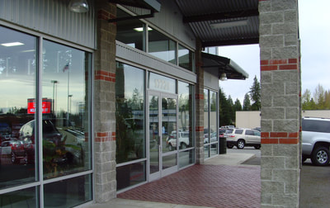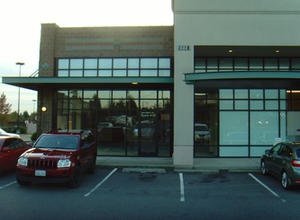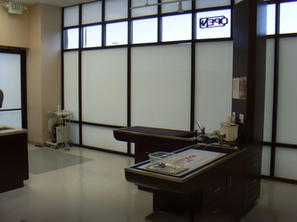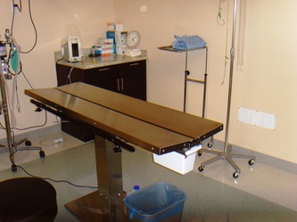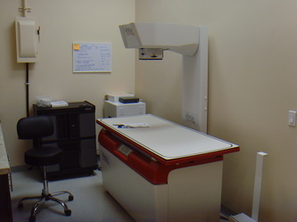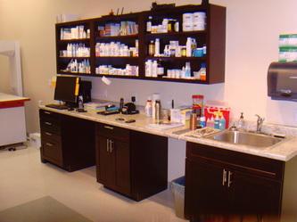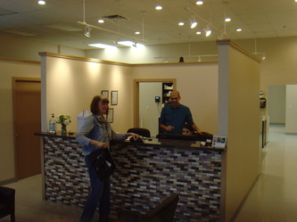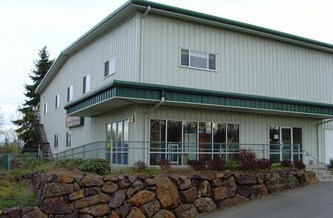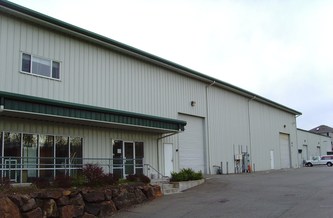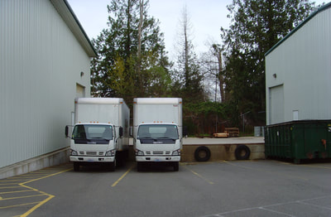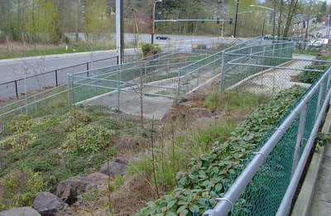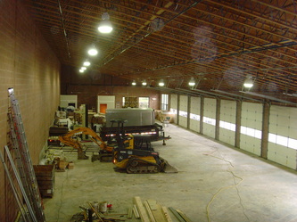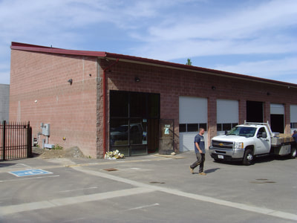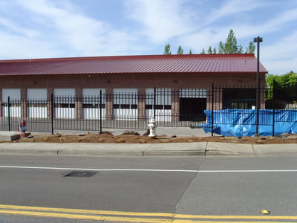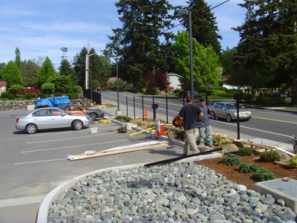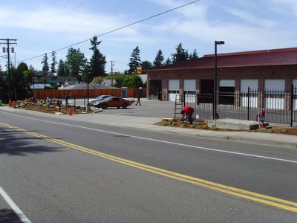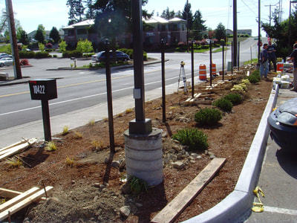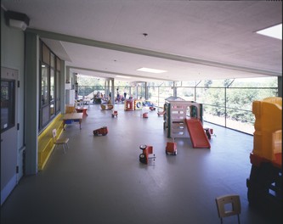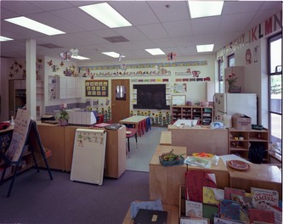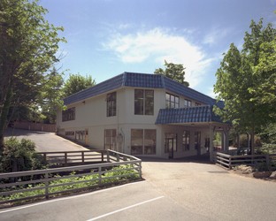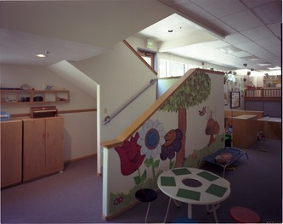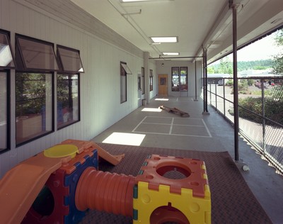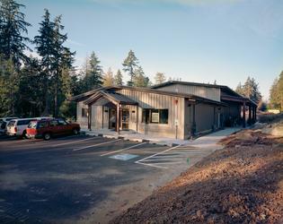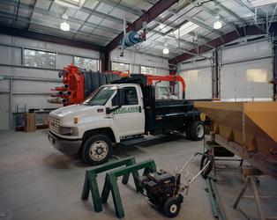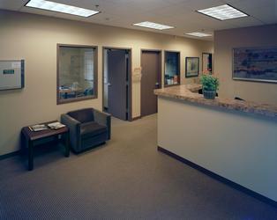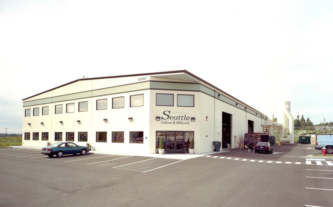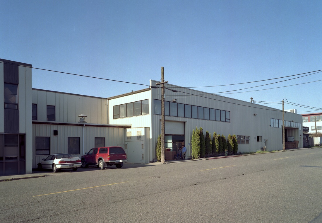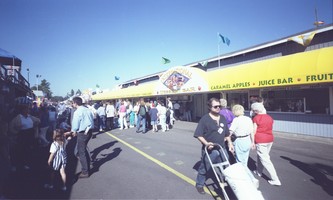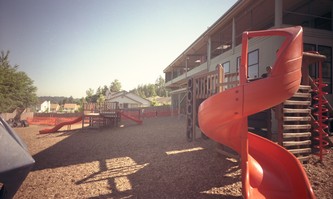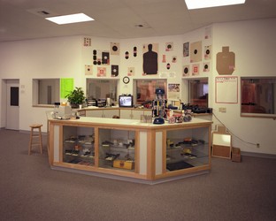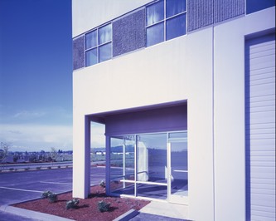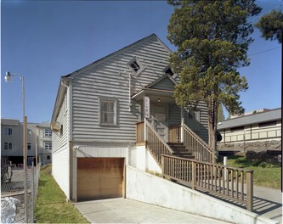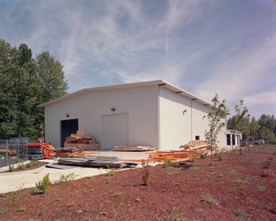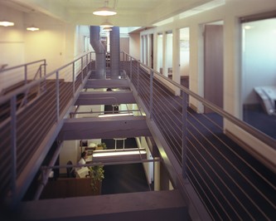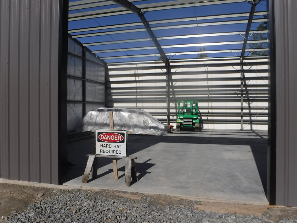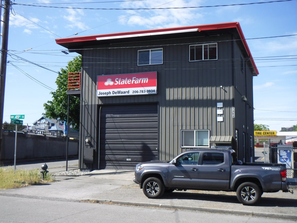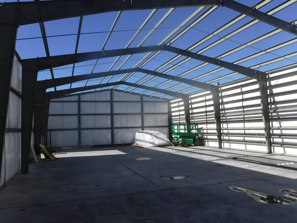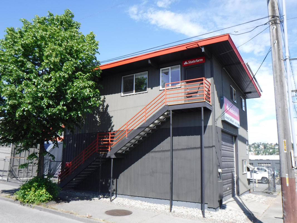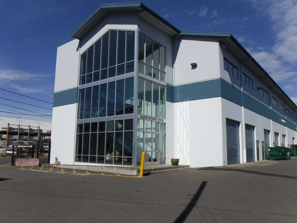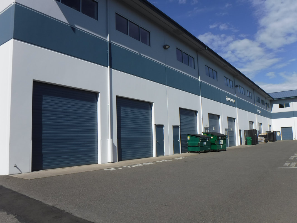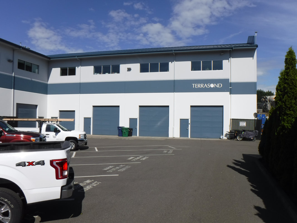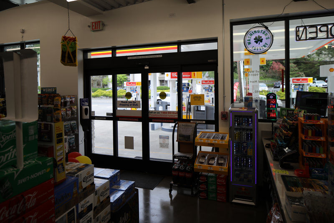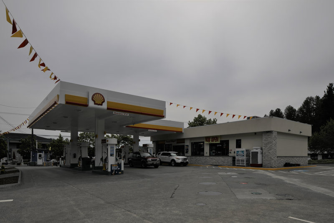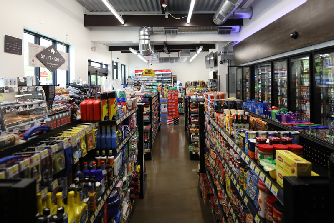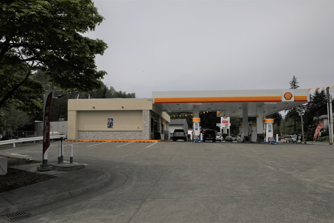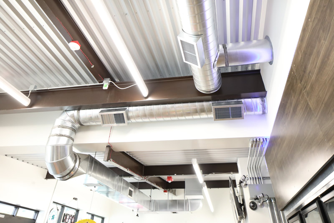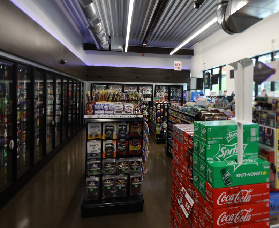COMMERCIAL PROJECTS
INDUSTRIAL, STORAGE, AUTO-DEALERSHIP, AIRPLANE HANGER, RETAIL, SPORTS, MANUFACTURING, DAYCARE, AND OFFICES
The Following projects are just some of the many projects we have designed that have been built in Western Washington
To contact us call (206) 356-1172 or to e-mail us at: ropheim1@gmail.com
Island Air Ambulance - a new 11,000 square feet - hangar building, Friday Harbor Washington.
A new 11,000 square feet airplane hangar building - designed for Island Air Ambulance. The building is located at the Friday Harbor Airport. This business provides the vital service of fling critically ill patients to the mainland for emergency medical issues. Friday Harbor, Washington.
Seaview GMC Pontiac Automobile Dealership - Lynnwood,
The above photographs include: overall view of facility, interior showroom, and front entry
Seaview GMC Pontiac is a new GMC Pontiac dealership facility of approximately 18,000 square feet. This building is now a Tesla dealership. The first floor of the facility includes: a showroom and general offices, parts department and storage, 8 repair bays, 4 detailing bays, and bathrooms. The partial second floor includes: private offices, and lunchroom, and a meeting room. The design is long and narrow - to fit on the long and narrow lot. The facility shares inventory space with the adjacent Chevrolet dealership owned by the same family. Industrial building language is used with concrete block, corrugated metal siding and structural steel beams. Located along Highway 99 this style reflects the style of the family owned Chevrolet dealership that is adjacent to it - but also incorporates more interesting color and details into its design.
Martha Lake Veterinary Clinic - Snohomish County
A 2,690 square foot veterinarian clinic tenant improvement that Robert Opheim Architect designed. Working with the owner we created a functional and pleasant place work.
Builder's Mill-work Supply - Everett, Washington
The photographs above are: exterior of first building, exterior of both buildings, shared loading dock.
Builder's Mill-work Supply consists of 2 per-engineered metal buildings; one 15,000 square feet, and one 10,000 square feet. The first building consists of: offices, showroom, and manufacturing space. The second building consists of lease space for light manufacturing and storage.
Builder's Mill-work Supply consists of 2 per-engineered metal buildings; one 15,000 square feet, and one 10,000 square feet. The first building consists of: offices, showroom, and manufacturing space. The second building consists of lease space for light manufacturing and storage.
ALEKO Building - Kent, Washington
The owner purchased the building from the bank partially completed. Originally designed to be a automobile tire shop, the owner needed to change the use to a metal gate distribution and office facility. Robert Opheim Architect worked with the engineer, the City of Kent, and the owner to change and permit the building. We added a two story office space consisting of: 920 square feet on the first floor and 430 square feet on the second floor.
Earlyworld Children's School - Bellevue, Washington
Robert Opheim Architect designed a number of additions to this daycare school, these additions include: two new classrooms, a new interior stair, and a new covered play area. Located in Bellevue adjacent to Kelsey Creek, the site presents restrictive constraints as there can be no further development near the creek.
Maintenance / Office Facility for Private Gated Community - Shoreline, Washington
Robert Opheim Architect designed this 8,775 square foot maintenance / office building for a private gated community. Working closely with the building committee of the gated community: floor plans, site plan and elevations were developed and approved by the Building Committee. Then the design was presented to the board of directors of the gated community for approval. Presentation perspective drawings, site plan, and floor plans were developed and used to make this presentation. Finally a presentation was made before the entire community. Following the board of director's approval, contract documents were developed approved and submitted to the City of Shoreline for permit. The building permit was issued and the building was built.
Seattle Cabinet Building - Monroe, Washington
The Seattle Cabinet Building is a 24,000 square foot industrial building that Robert Opheim Architect designed. This project includes: sales and display spaces, offices, and a large fabrication plant area. The buildings facade is made of concrete tilt-up panels.
Building Addition and New Facade - Ellstrom Manufacturing - Ballard, Washington
This Building combines several different projects. Robert Opheim Architect designed a 6,000 square foot addition - at the right side of this building. ROA also designed the new facade that encloses what are really several different buildings - creating one large looking building.
Additional project we have completed
The photographs above show: 12 food booths at the Puyallup Fair Grounds, and deck additions at Newport Children's School - Bellevue.
The photographs above include: range-master station at the Aimpoint Shooting Range Building - a 16,000 square feet building in Monroe, Washington; the Hildahl /Petersen Building a 8,000 square feet equipment rental building located in Monroe, Washington.
The photographs above include: a basement floor addition to Seattle Dojo building located in the International District Seattle; a 16,000 square foot addition to CNC Diversified - Kent, Washington, and an interior office remodel for Frontier Packaging located in Seattle, Washington
Jurdana Private Basketball Building
This project involved the remodel of an existing building: The upper floor was designed for tenant office space. And the lower floor was designed for: a receiving / assembly / and shipping business; as well as incubator office spaces for start up businesses.
|
|
Marine Fluid Systems - Shipyard Building
Robert Opheim Architect provided preliminary building design, site design, coordination with Engineer Mark Siegenthaler PS - and coordination with the City of Seattle for review and permitting from City and Federal agencies. We obtained a Shoreline Permit for this project located on the Ballard waterfront. Another design team finished this project - we are not the architect of record for this project. This building is built adjacent to a repair shipyard. The tenant spaces in the building are required to be marine construction subcontractors.
Bothell Petro LLC - Retail Building Remodel
The Bothell retail store project involved the complete remodel of the existing gas station retail building, Also required were a number of site related changes. The existing interior and structure was removed and new structure and interior was added. Existing interior columns were torn out and relocated. New interior space planning was done. This included: new coolers and freezers, a new exposed metal ceiling, new toilet rooms, new office, new storage and workroom, new LED lighting was added, windows were replaced, doors were replaced, new insulation was added though-out - bringing the building to current energy code standards, A new roof was added. A new exterior was created with stonework and stucco finish added. The entry doors were changed to an automatic electric door system. An accessible van stall was added with a route to the front entry. I worked with structural engineer Jeff Nelson PE and SE on this project.

